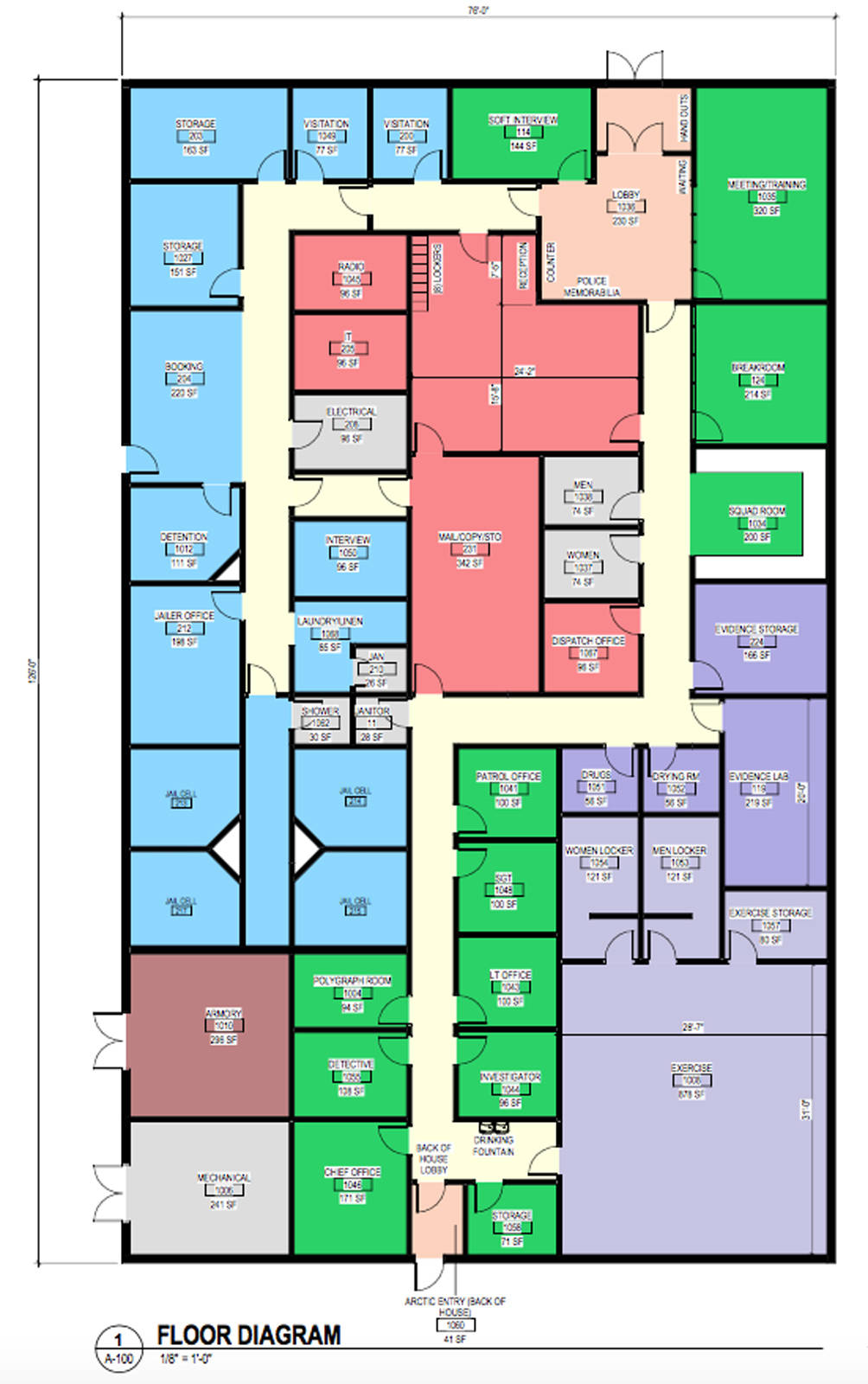From the location of bathrooms to the future of crime and population in Homer, City Council members grilled Police Chief Mark Robl at their last meeting during a work session to go over one of the preliminary designs for a new police station.
The design in question, a $6 million, single-story proposal for the city-owned site at Heath Street and Grubstake Avenue, was developed by Robl, the Public Works Department and Stantec Architecture at direction from the council. The group also produced an $8 million, two-story option in its preliminary designs, though only the single-story, 9,500 square foot option was discussed at the work session. Major upgrades would include a separate detention room for holding minors, who by law have to be kept separate from adult prisoners. Right now, no such room exists.
“That is not very often (that we have minors), but when it happens, every time it does, we’re in violation of federal law the way we have to do it now,” Robl said.
The room could also be used to hold female prisoners, for whom Robl said the department tries to maintain a sight and sound distance from male prisoners.
“Right now we have to do that with basically physical barriers and a little bit of noise cover,” he said. “And it works, a lot of jails in the state do it that way, but this would be a great improvement over that.”
The proposed floor plan also includes an office for the lead dispatcher, an exercise room that will be used to train officers, and a meeting room and break room that would ideally be able to be combined through using a movable wall. The exercise room would be a huge improvement, and Robl said department staff wouldn’t have to look for training space in local schools, like they do currently.
There is also a block of offices planned at the back of the building, behind the jail cells, that Robl told the council could be modified into new cells in the future if capacity called for it.
One issue brought up by council members was the apparent lack of a sally port, or gated prisoner delivery garage, which Robl and Public Works Director Carey Meyer said they could look into in terms of cost and bring that back to the council. They said it would be relatively cost effective to add one onto the building. Another concern voiced by council members was the new building design’s capacity for evidence storage. In some cases, Robl said, evidence must be stored for the remainder of a defendant’s life. In others, only a few years is required.
Some council members wondered whether the floor plan allowed enough room for adequate storage. Robl said that this is an area where the department will still be tight even with the new building plan, but that the evidence doesn’t have to be stored all in one room. This is the difference between working evidence, or evidence that needs to be on-hand for a case, and evidence left over once a case has been prosecuted.
“On felony sexual assaults, homicides, felony crimes against persons — most of those cases, we have to hold that evidence for the life of the defendant,” Robl said. “So that’s the kind of stuff that stacks up, but it’s not working evidence, it doesn’t have to be within the building.”
Council member Rachel Lord expressed concern that while the preliminary design seemed to meet the immediate needs of the department, she thought it looked pretty tight and wondered how long it would take before the department outgrew it. Robl answered that he’s confident the proposed $6 million building would meet his department’s needs for around 10 years before they would need to expand. He said going with the $6 million, single-story option that was reviewed at the work session, would take up a greater footprint on the lot in question, but that it could also be built up into a second story without too many modifications.
The single story option would come in at about $6.4 million including construction costs, furnishings, accessory buildings and repaying the HART fund for the property, among other expenses. The two-story building option would be 12,300 square feet, according to the preliminary design, and would cost just over $8.1 million.
In regard to the plan studied during the work session, Meyer said if the station were put on the October 2018 ballot and approved by voters, it would potentially be ready for the following construction season. Council Member Donna Aderhold proposed another, extended work session for the council to hash out additional questions about a new police station, which will be held Jan. 29. The goal is for the council to finally decide whether they want the new police station at Heath and Grubstake, called the Waddell site, or whether the city’s HERC building is still an option. Other questions include how the city will pay for the police station and whether to stick with their current architecture company, Stantec.
Reach Megan Pacer at megan.pacer@homernews.com.


