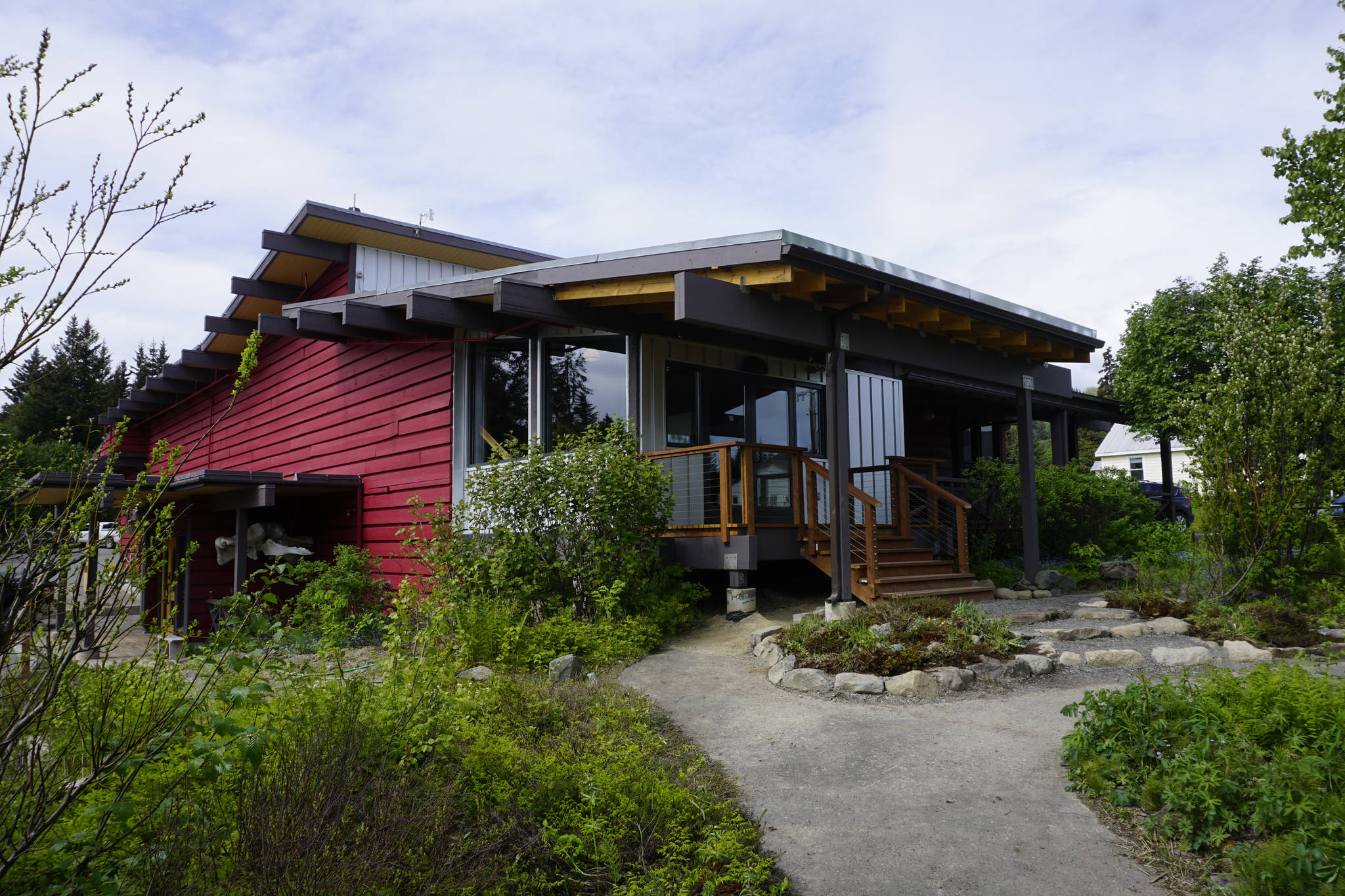After a years-long effort to raise funds and design a new building, last fall the Pratt Museum board decided to set aside those plans and instead remodel its current structure.
At a reopening celebration last Saturday following a winter-long closure, the community saw how a well-used and loved building could be modernized and made better.
“The board decided that the most prudent thing to do in the current economic climate is to make the current building more suitable for the museum’s needs for the time being,” Pratt Museum Director Laurie Stuart wrote in an Aug. 13, 2019, email explaining the rationale behind a remodel.
While the building got new paint, some new siding and exterior upgrades, the renovations addressed an issue that made the museum board and staff initially want to start from scratch: A hodgepodge of floors and levels that made the museum difficult or inaccessible for those with limited ability.
The $1.3 million remodel also expanded the collections area and created a stable climate and interior environment to protect valuable artifacts.
“Accessibility and collections care were the main priorities — and visitor experience,” said Curator of Exhibits Scott Bartlett. “It changes the whole flow of the museum.”
Where the old museum had several levels and awkward stairways, the remodel makes these changes:
• At the main entrance and at the back of the Special Exhibits Gallery, 700-pound capacity lifts have been added that can take one person in a wheelchair and an attendant or several people with mobility needs.
• A long ramp connects the Permanent Exhibits Gallery on the main floor with the Marine Gallery on the second floor.
• The old mezzanine between the main floor and the basement floor has been raised to the level of the Marine Gallery, with a door cut through a wall connecting the mezzanine to the Marine Gallery.
• The main entrance has been expanded to include automatic doors and an Arctic entryway. Steps connect the entrance to the botanical garden, but the entrance also is through the existing deck that a small ramp connects to the parking lot and handicapped parking spaces.
• The west wall lift is a three-way lift that can be used to transport people from the main floor to the Marine Gallery floor or to the bottom floor.
“Lifts have been getting use,” Bartlett said in talking to front-desk staff. “They’re definitely appreciated.”
With the change in the stairs and the added lift in the Special Exhibits Gallery, some floor space has been gained. In the Permanent Exhibits Gallery, closing the museum store freed up space for a youth activity area and a new Community Gallery.
The museum has a small display of items for sale like logo apparel, but no longer sells commissioned art or other items.
“We have some exhibit plans in there,” Bartlett said of the Community Gallery. “There are some youth engagement activities, education activities. We want to use that place for some conversations and reflection. That will evolve. We want to focus on exploring ideas with people and communication as an active space.”
A small video theater has been built along the east wall in the space near the long ramp to the Marine Gallery. That also provides an alluring sight line down to the gallery, with a beluga skeleton hanging above the ramp.
Exhibits like one on commercial fishing that include Don Ronda’s detailed boat models have been moved into the Marine Gallery. The Marine Gallery also includes elements of “Darkened Waters,” an exhibit on the 1989 Exxon Valdez Oil Spill.
The most dramatic change to the museum happened downstairs, with the remodel of the collections area. Collections Manager Savanna Bradley couldn’t hide her enthusiasm at a space that almost triples the area to hold the biological, cultural and historical artifacts of the museum.
“This is probably the biggest change,” she said. “One of the major concerns was the space was so packed. Here we have this big, open space.”
The collections area takes up about half of the downstairs. The front half connects to outside doors and to an eventual museum addition. Now in the disarray of moving, the room will be used for community meetings and lectures.
Windows from a hallway look into the collections area.
That allows visitors to observe Bradley, researchers or staff as they work on collections. It can make delicate artifacts visible without endangering them from mishandling.
For example, sometimes staff might want to display artifacts on a gallery floor, but then they would have to be constantly monitored.
“We have space we can do that and still share with the public,” Bradley said. “I’m getting excited because I’ve had two school groups in here.”
The remodel still has a few items on its punch list. With the collections moved out while construction was done, now the museum staff have to settle back in and find a spot for everything.
After being closed for nine months, staff can get back to work on other projects.
“I feel like we can finally move forward,” Bradley said. “… Now that it’s light in here it makes it easier to do everything.”
“We’re excited to be back with the program stuff,” Bartlett said.
Reach Michael Armstrong at marmstrong@homernews.com.


